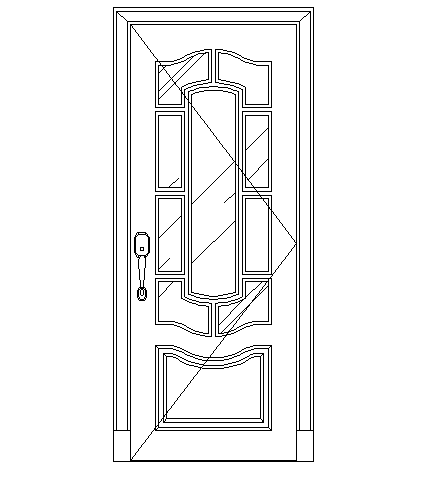Single door elevation design dwg file
Description
Single door elevation design dwg file.
Single door elevation design that includes a detailed view of front door elevation, door design, wooden frame, door handle and much more of door design.
Uploaded by:
