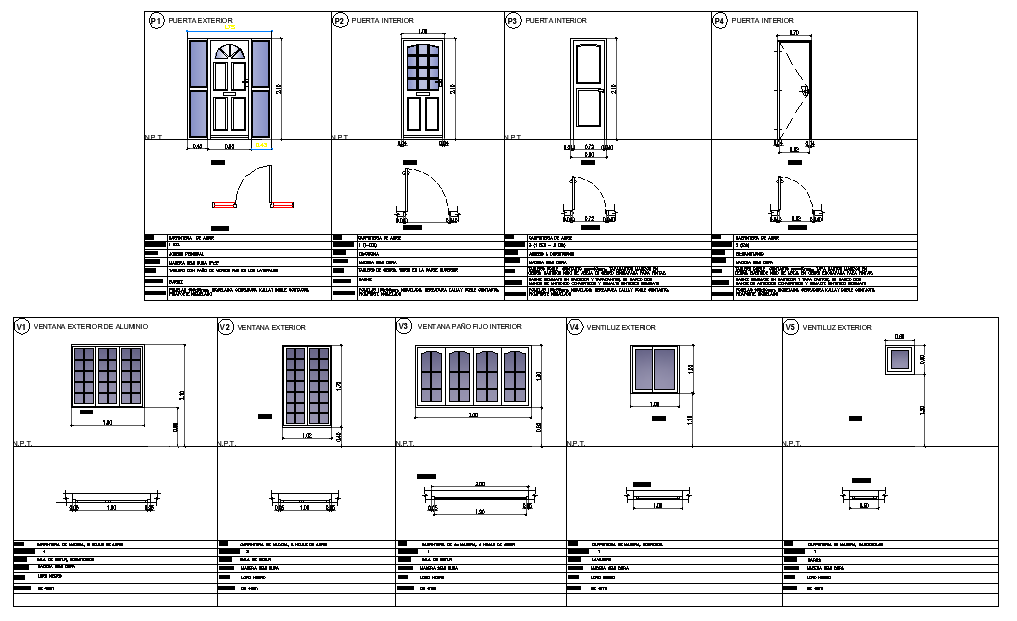Door and Window Schedule DWG File with Detailed 2D Layout Plan
Description
DWG file a detailed door and window schedule for architectural and interior projects. It includes 2D plans, elevations, dimensions, and material specifications for accurate design, layout, and planning. The CAD drawing file is useful for architects, engineers, and students who require precise measurements and organized schedules. Integrate this file into your projects to ensure proper alignment, construction accuracy, and design efficiency.
Uploaded by:
