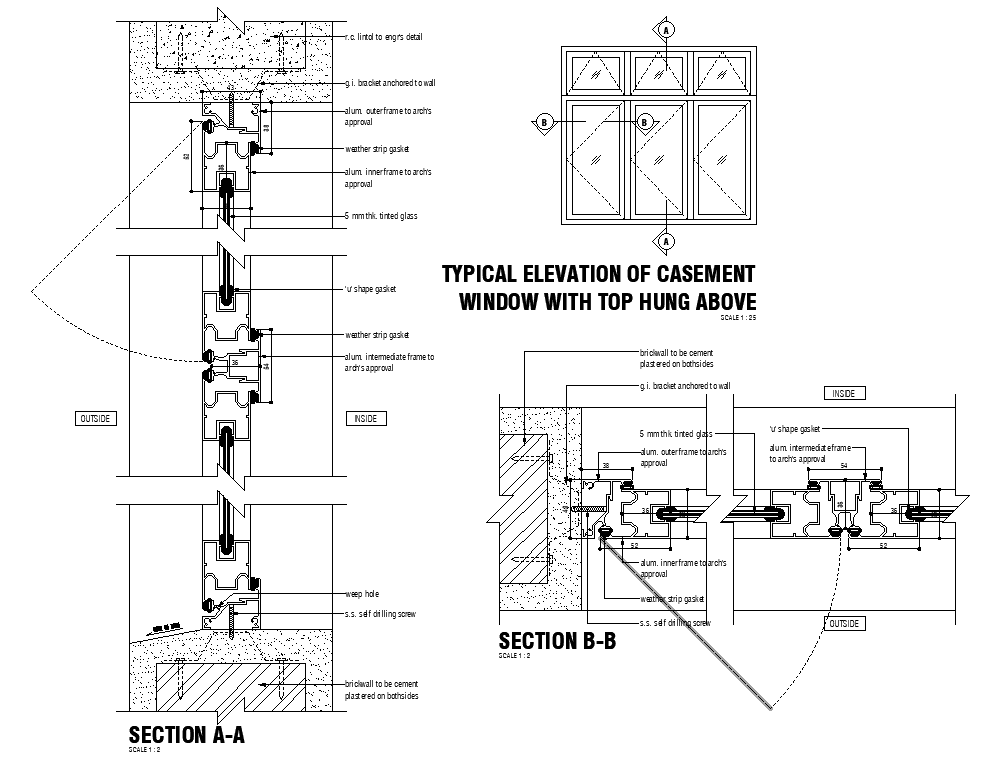Casement Window with Top Hung DWG File CAD Drawing Layout Design
Description
This CAD drawing file provides a detailed plan of a casement window with top hung design, including sectional views, precise measurements, and construction notes. Architects and engineers can use this CAD file for accurate design, layout visualization, and professional project documentation. Editable format allows easy adjustments for practical installation.
Uploaded by:

