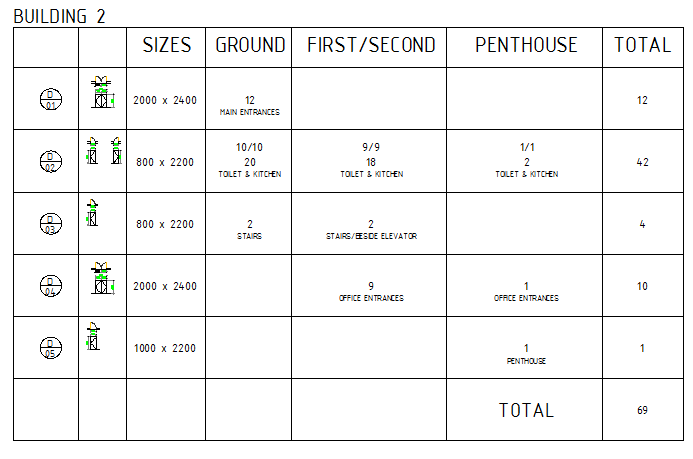Building door schedule details dwg file
Description
Building door schedule details dwg file.
Building door schedule details that includes a detailed view of door size, ground floor door, first and second floor doors, pent house, measurements, cuts and much more of door schedule details.
Uploaded by:
