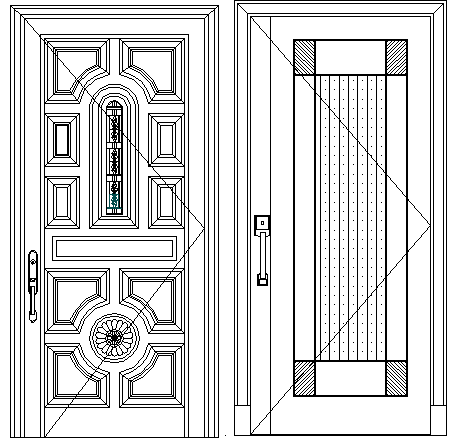Traditional door designing block details dwg file
Description
Traditional door designing block details dwg file.
Traditional door designing block details that includes a detailed view of house door blocks, door design, wooden frame and much more of door details of house.
Uploaded by:

