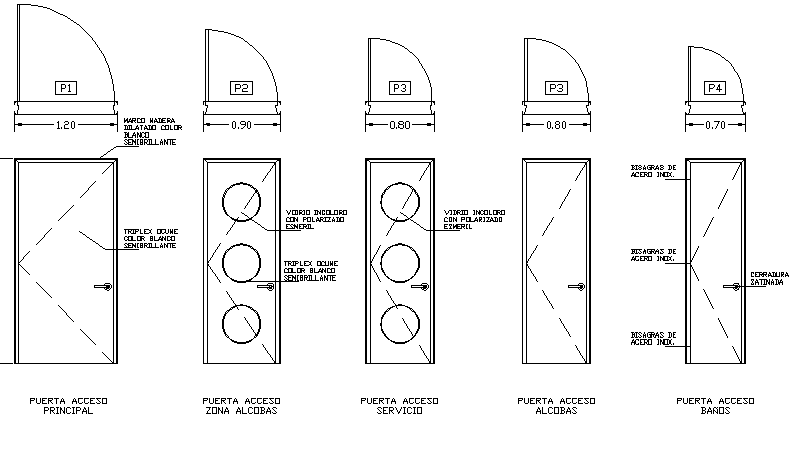Door installation details of house dwg file
Description
Door installation details of house dwg file.
Door installation details of house that includes a detailed view of door type, measurement details, cuts details, joint, door frame and much more of door installation details.
Uploaded by:
