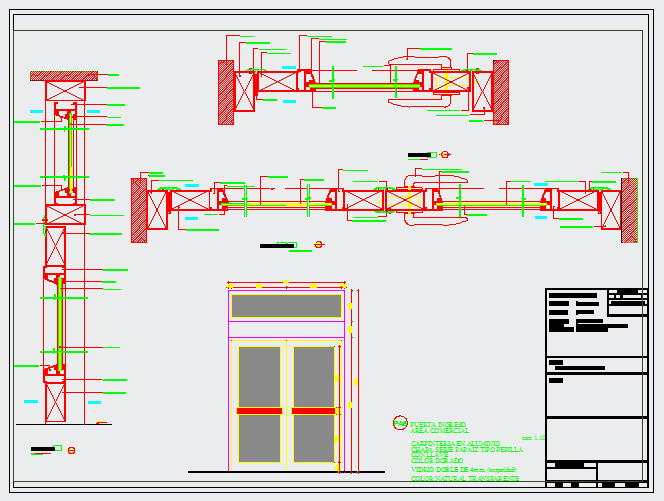Interior and Exterior door window detail drawing
Description
This is Interior and Exterior door window detail drawing with section drawing and detailing with all joinery parts in this auto cad drawing file.

Uploaded by:
Fernando
Zapata

