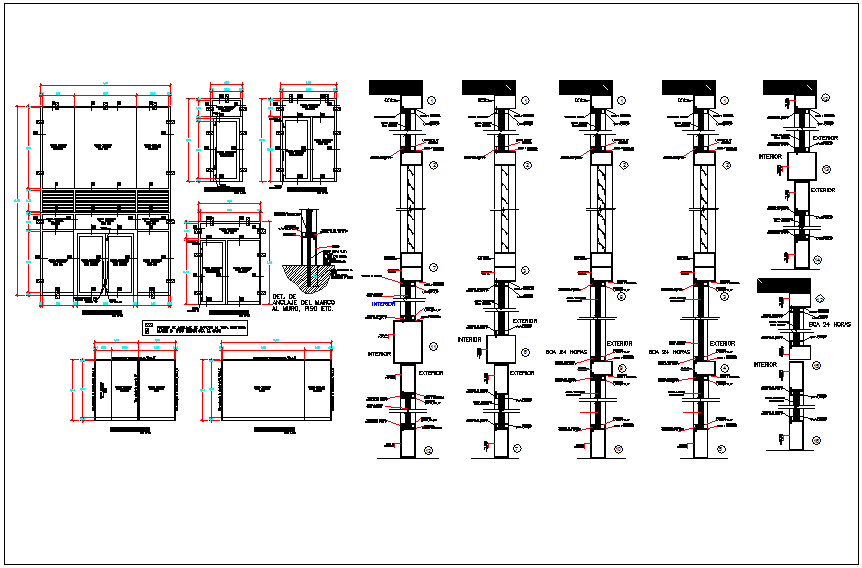Door and window detail dwg file
Description
Door and window detail dwg file, Door and window detail with specification detail, door, door and window elevation view and locking system information, hinge detail, door and window plan view detail etc
Uploaded by:

