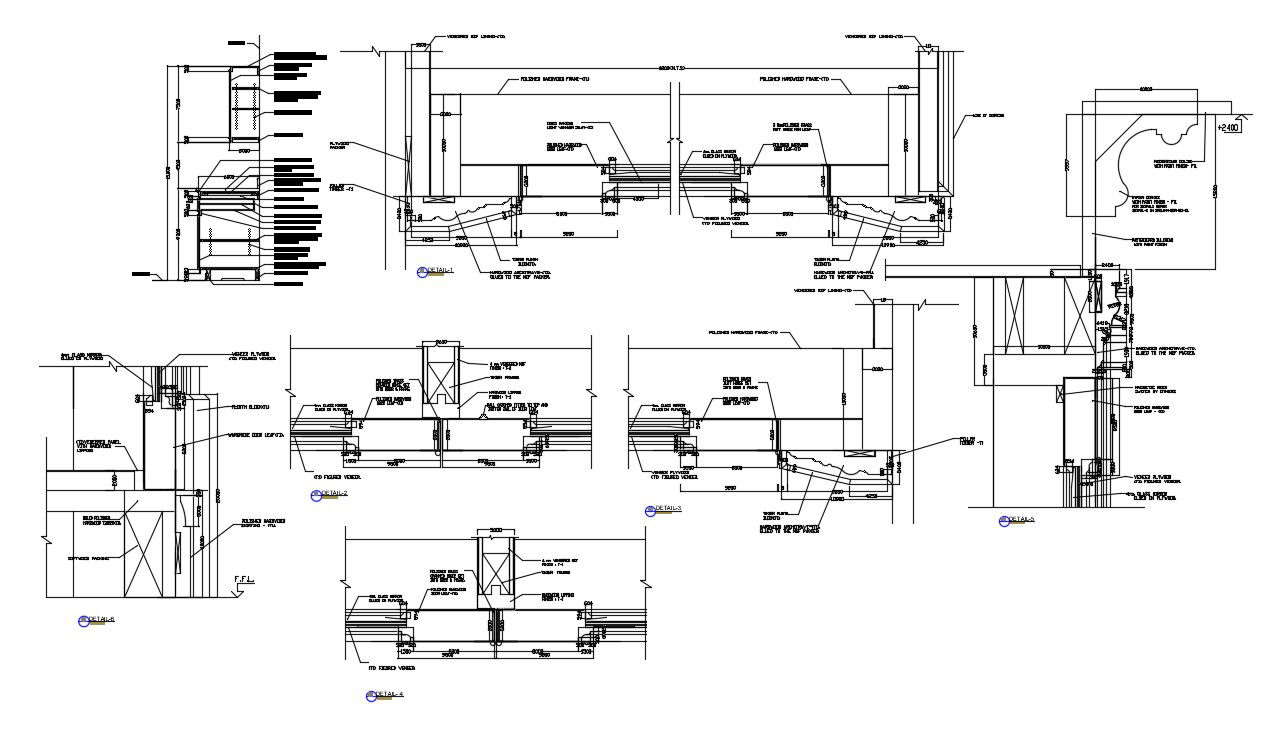Door Lintel Section Plan CAD File
Description
Door Lintel Section Plan CAD File; 2d CAD drawing of door lintel section plan with allowing greater flexibility in the location of movement joints away from the windows and doors with dimension and description.
Uploaded by:
