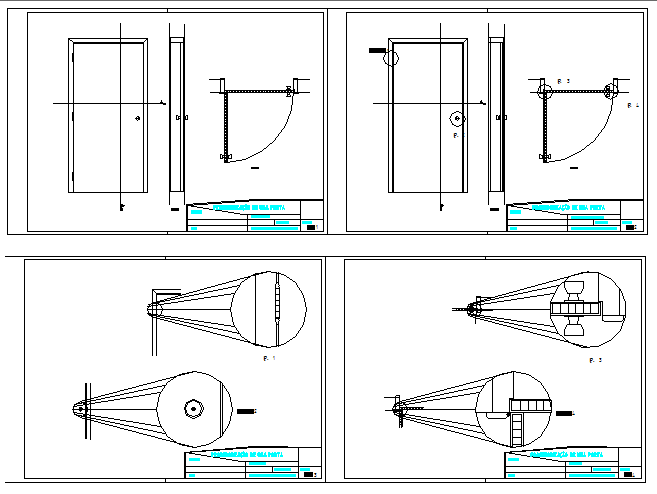Door installation details of house dwg file
Description
Door installation details of house dwg file.
Door installation details of house that includes a detailed view of door frame, wooden details, joints, screw and clamp details, cuts, measurements details and much more of door installation details.
Uploaded by:
