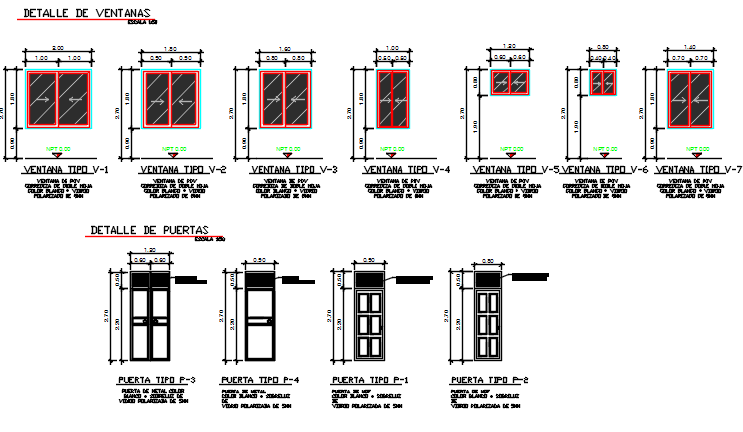Door and window framing elevation detail dwg file
Description
Door and window framing elevation detail dwg file, Door and window framing elevation detail with dimension detail, naming detail, glass detail, wooden door and window detail, etc.
Uploaded by:
