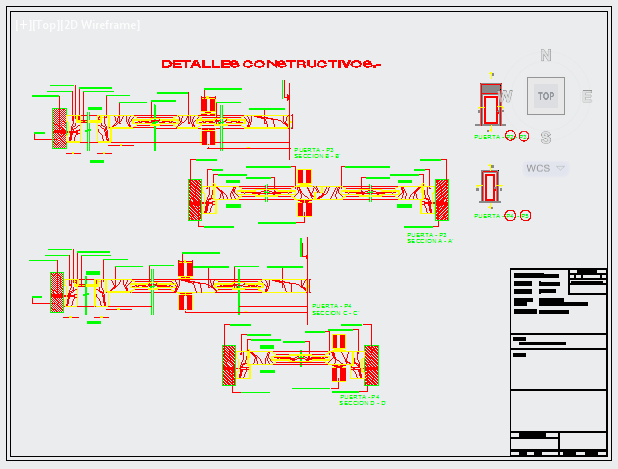Door detail drawing
Description
Here the all detail drawing of door detailing stone detailing, sliding detailing frame detailing in this auto cad file drawing.

Uploaded by:
Fernando
Zapata
