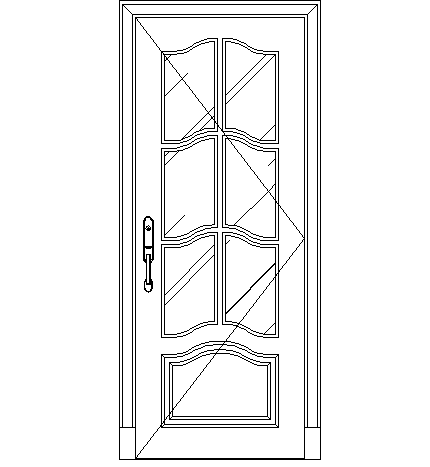Wooden single door cad design details dwg file
Description
Wooden single door cad design details dwg file.
Wooden single door cad design details that includes a detailed view of front door elevation, door design, wooden frame, door handle and much more of door design.
Uploaded by:
