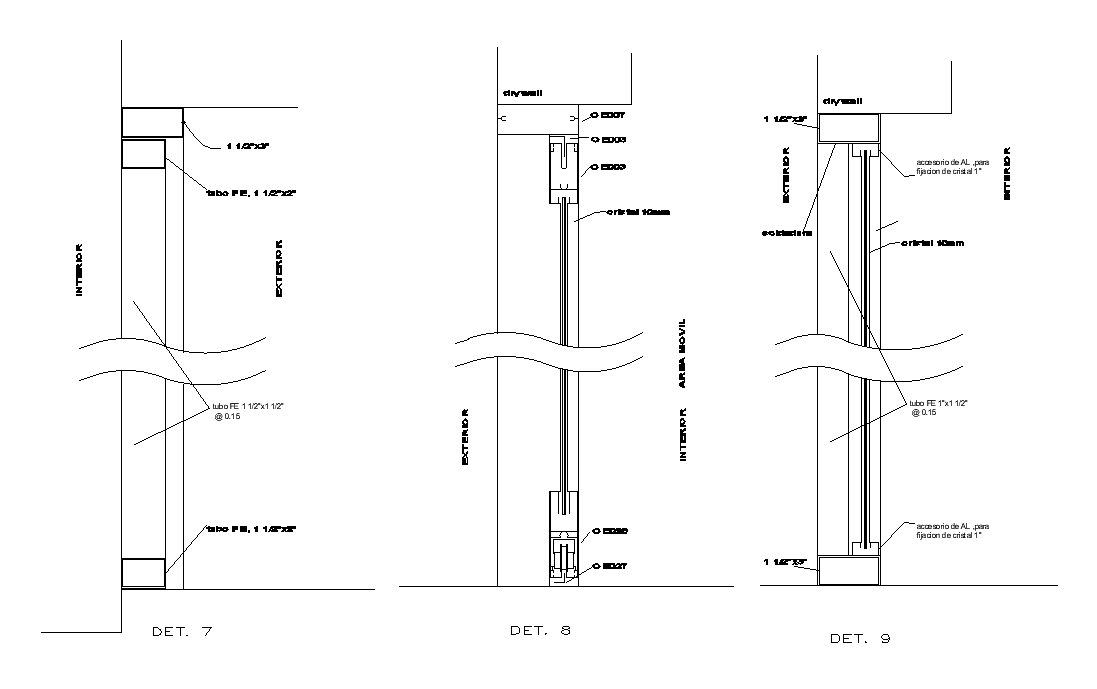Door Frame Top View CAD Drawing Download Free DWG File
Description
The door frame top view CAD drawing which consist accessory, for fixing 1 "glass, 10mm glass, common solid ceramic brick, protected with colorless lacquer paint, cement mortar base detail dwg file. Thank you for downloading the Autocad drawing file and other CAD program files from our website.
Uploaded by:
