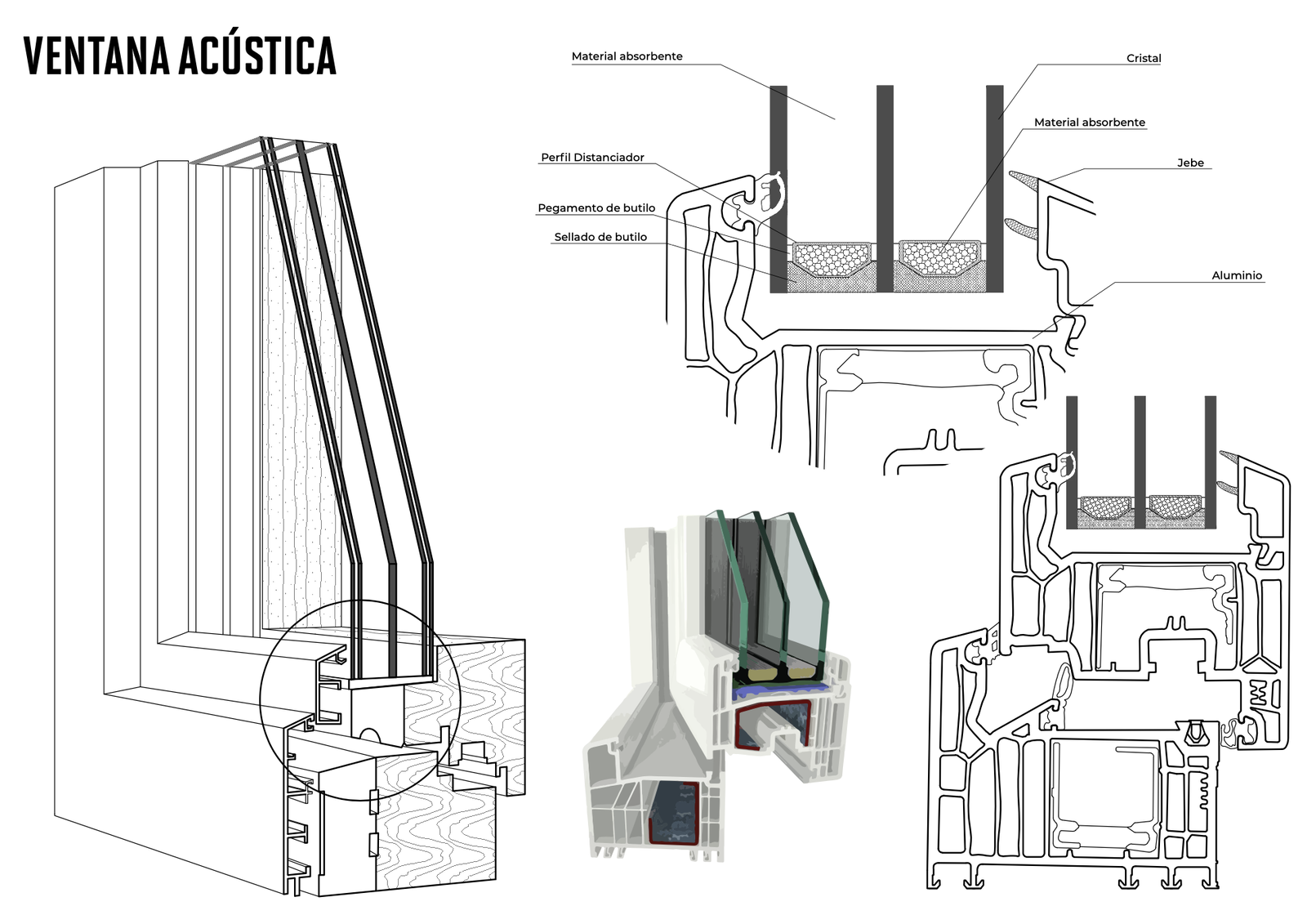Glass Window Section Drawing Free Download DWG File
Description
The autocad drawing glass window isometric elevation design for acoustic environments. Detail and perspective from the elevation. Both catted. materials and name in Spanish. The picture is a reference of what you can do with the file. Thank you for downloading the AutoCAD drawing file and other CAD program files from our website.

Uploaded by:
Mariana
Ortiz

