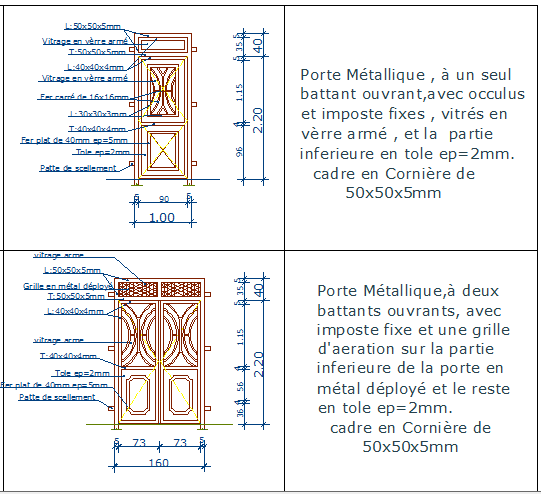Metilca door architecture project dwg file
Description
Metilca door architecture project dwg file.
Metilca door architecture project that includes glazed glass, square iron, flat iron, ceiling flat, tole, expanded, metal grid and much more of door design.
Uploaded by:
