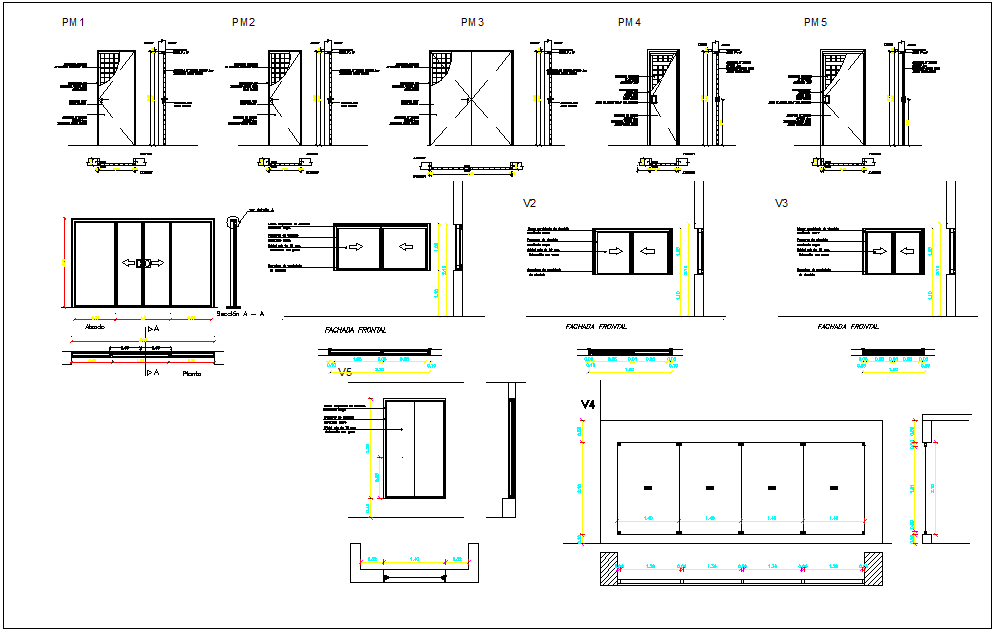Detail view of opening doors dwg file
Description
Detail view of opening doors dwg file, opening door elevation view, doors dimensions and naming denotation, dimensions and information of door, elevation section and plan view of doors etc

Uploaded by:
Fernando
Zapata

