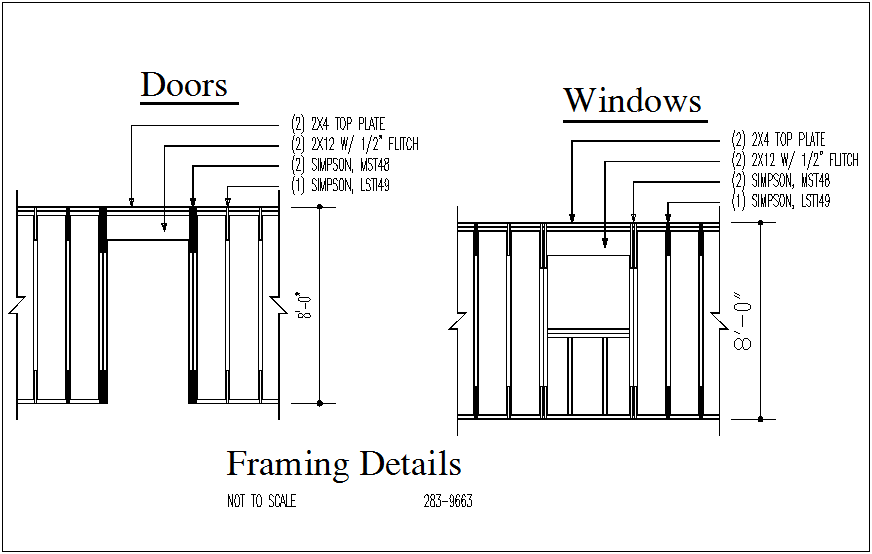Framing plan view details dwg file
Description
Framing plan view details dwg file, Framing plan view details indoor elevation & side elevation, door plate, 8’0” height elevation, 7’0” door, window elevation & side elevation, window 4’0” sill level, door, and window dimension detail
Uploaded by:
