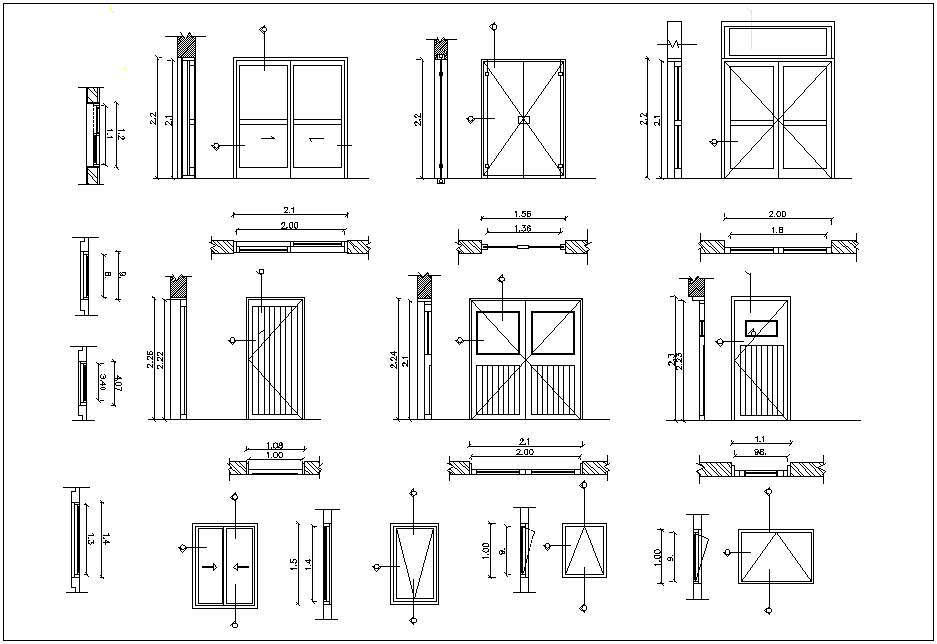Door and window detail view dwg file
Description
Door and window detail view dwg file, Door and window detail view with it opening spot and angle of opening detail information view of doors elevation and side elevation view, section view of doors and windows etc

Uploaded by:
Fernando
Zapata

