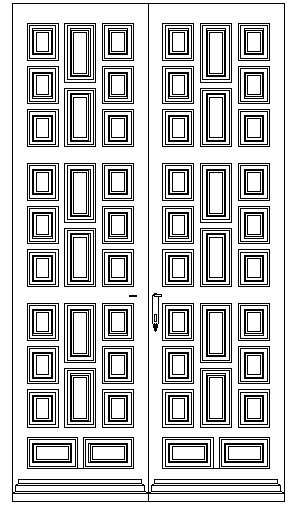Traditional Design of Door Elevation dwg file
Description
Traditional Design of Door Elevation dwg file.
Traditional Design of Door Elevation that includes door boxes door design, door supporting column, wooden door frame, wooden handle, inter lock system and much more of door design.
Uploaded by:
