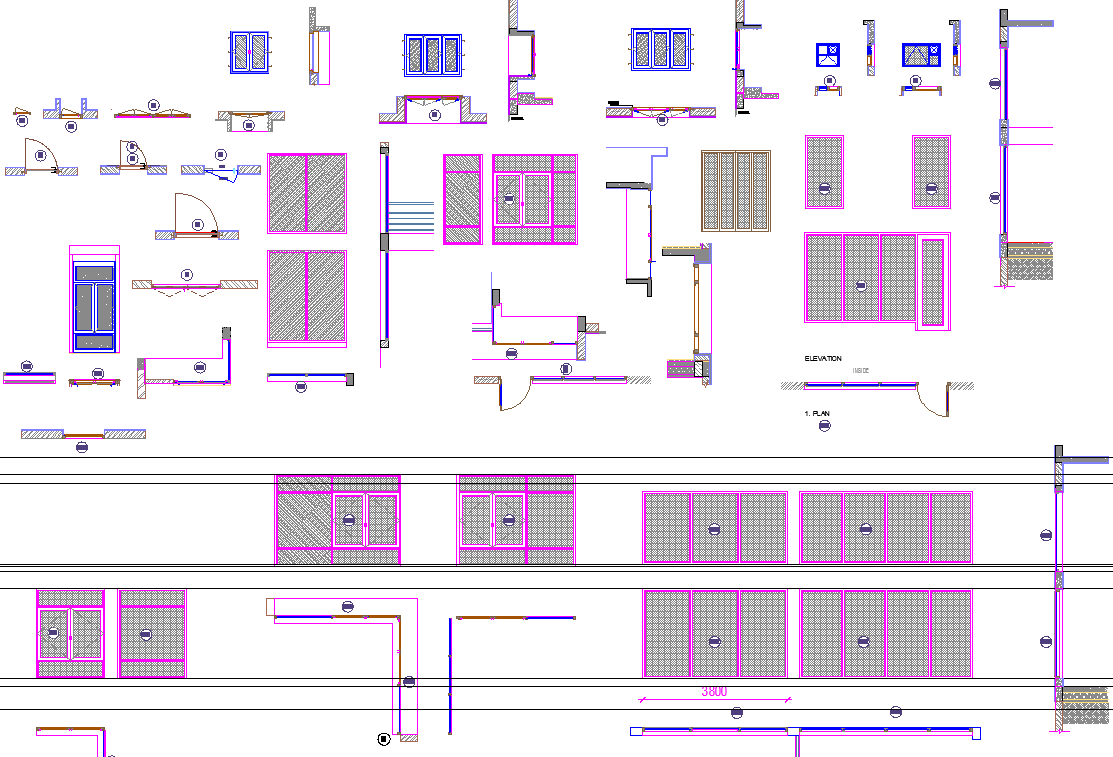Door and Window Slab detail with Installation plan
Description
Door and Window Slab detail with Installation plan dwg file.
fins here section plan and elevation design of door and window slab detail also have an installation plan in autocad format.
Uploaded by:
