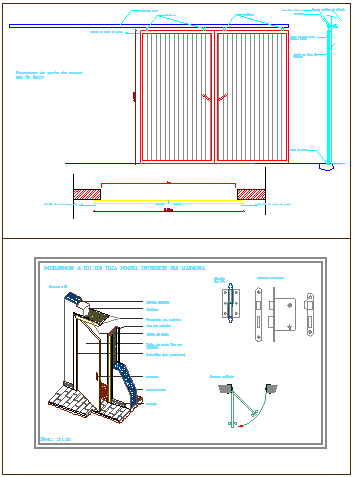Door detail
Description
This file is door detail.In this file door elevation, section, frame section, Hinges plan or elevation, stainless steel lock plan or elevation etc available in this drawing file.

Uploaded by:
john
kelly

