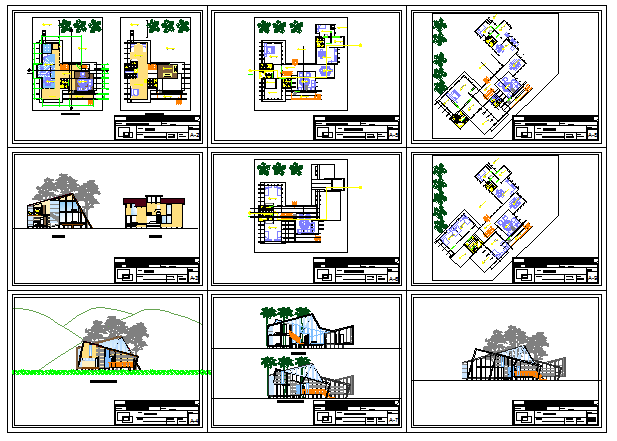Architectural House design project
Description
Here the architectural design house with modern style plan and all side elevation and sectional elevation and plan with furniture layout available.

Uploaded by:
Fernando
Zapata

