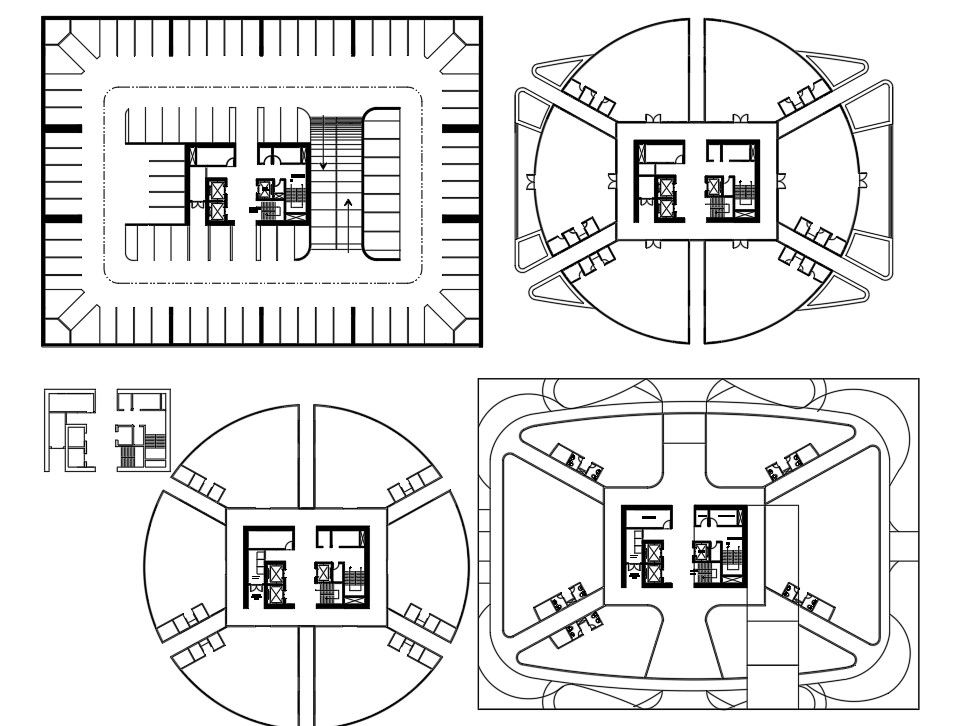Autocad Drawing file gives the basement rough plan design. Download Autocad 2d Drawing file.
Description
In this AutoCAD drawing you will have basement rough plan design with staircase details parking area and fire exits. With this you will have clear concept of size and proportion of parking. There are more then two files and services stair placemat.Download AutoCAD 2d Drawing file.
Uploaded by:

