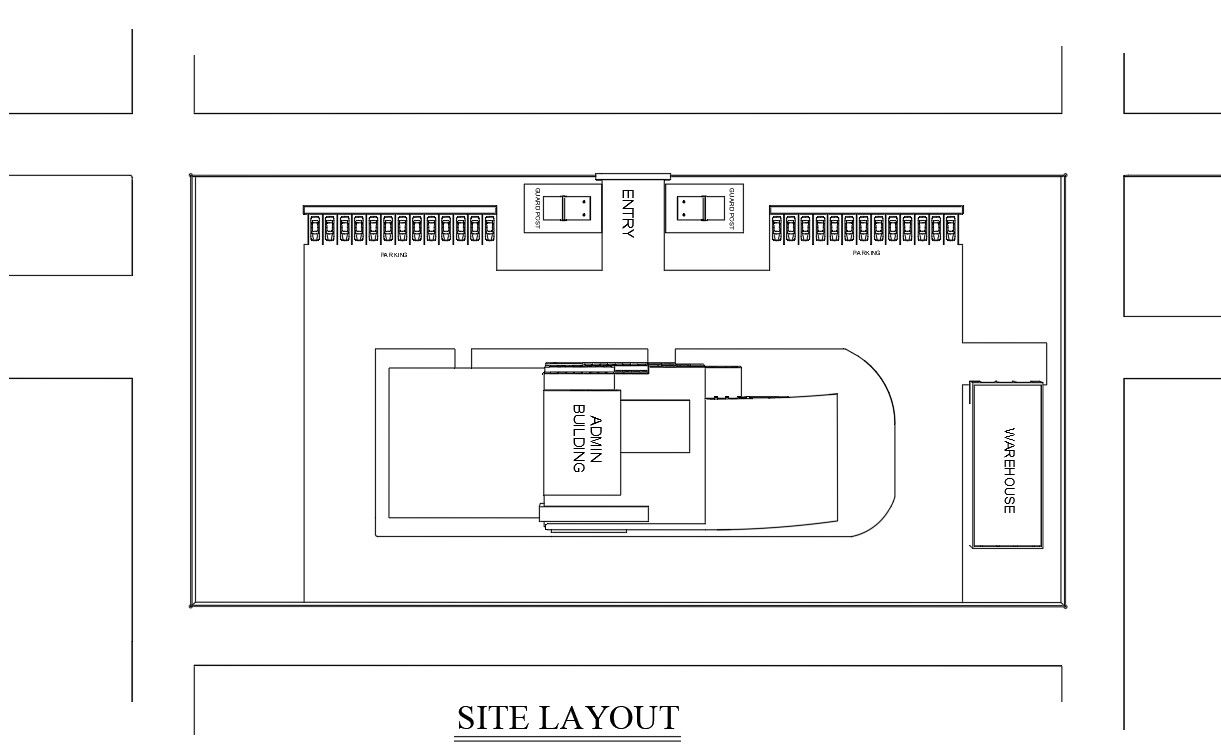This Autocad Drawing file shows concept planning of besment plan. Download Autocad 2D Drawing file.
Description
In this drawing you will have site layout plan of basement AutoCAD drawing with ware house and big entrance with two guard room. Also car parking design in this 2d AutoCAD drawing. The admin building also in this drawing with the details.Download Autocad 2D Drawing file.
Uploaded by:

