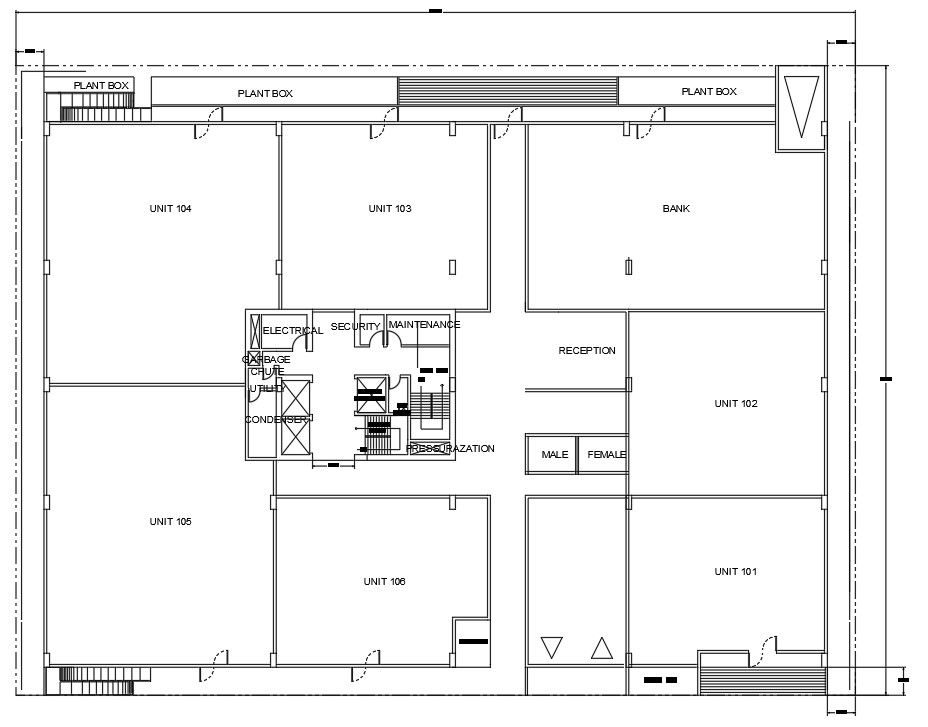This Autocad Drawing file gives commercial designing details. Download Autocad 2d Drawing file.
Description
In this drawing you will have a floor plan of commercial site.There are one bank and some other unit placed. more detail about staircase and services.maintenance garbage chute and fire exits ,elevator also dawn in this drawing. Download Autocad 2d Drawing file.
Uploaded by:

