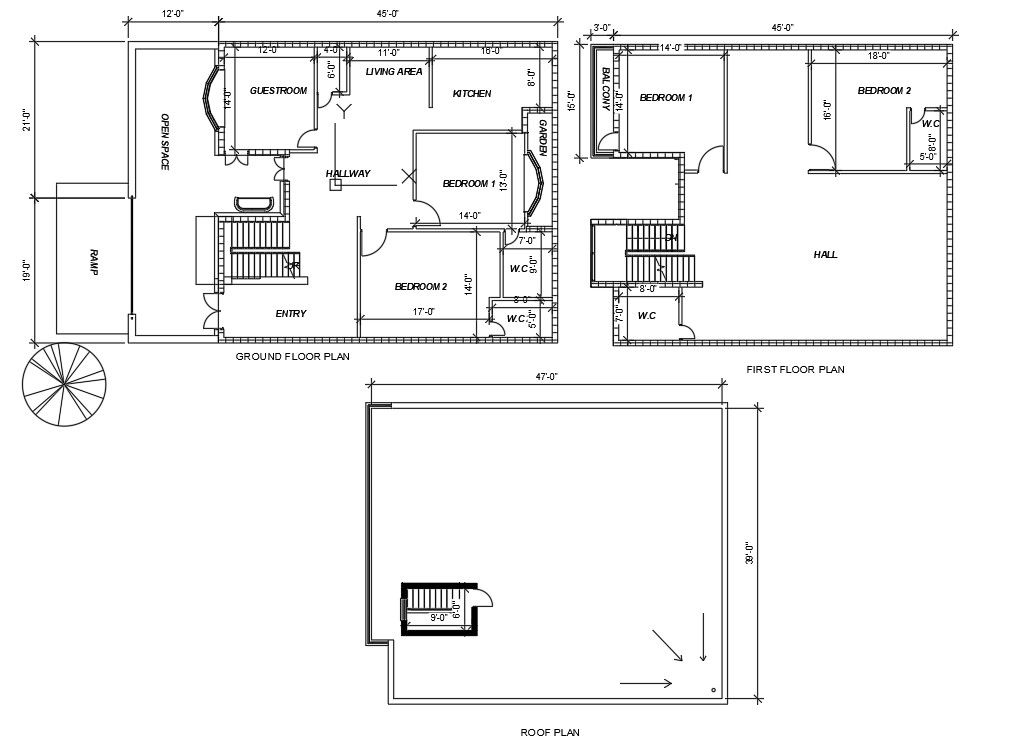G+1 Autocad Drawing file shows residence architecture planning details. Download Autocad 2d Drawing DWG file.
Description
In this AutoCAD drawing given 57' x 40' ft.' residence planning file. There are one hall way kitchen area ,guest room, and 2 bedroom designed in this drawing file.And also in first floor two more bedroom placed with attached toilet. Download Autocad 2d Drawing DWG file.
Uploaded by:

