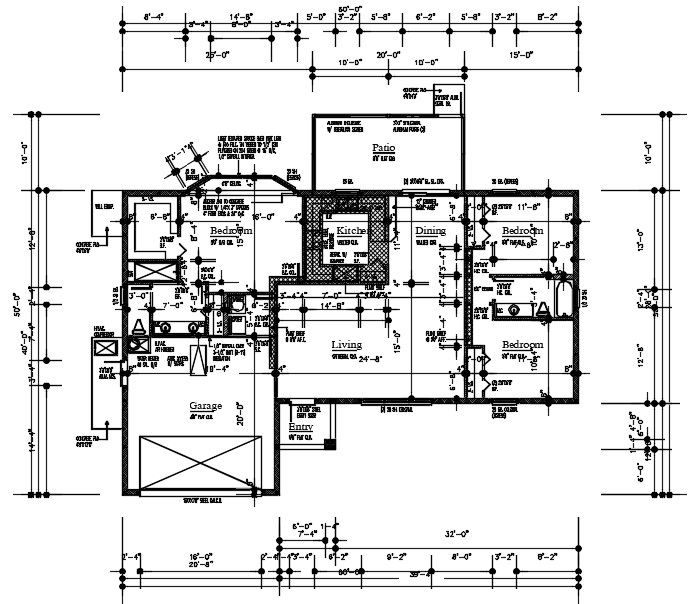50X60 FT House Ground Floor Plan CAD Drawing DWG File
Description
Autocad house drawing shows space planning in plot size 50'x60' Ground floor has been designed as spacious 3 bedrooms, kitchen, dining area, living room, car parking garage, and patio with more of formal and open space. Drawing contains architectural with all dimension detail. download 3 BHK house plan drawing DWG File.
Uploaded by:
