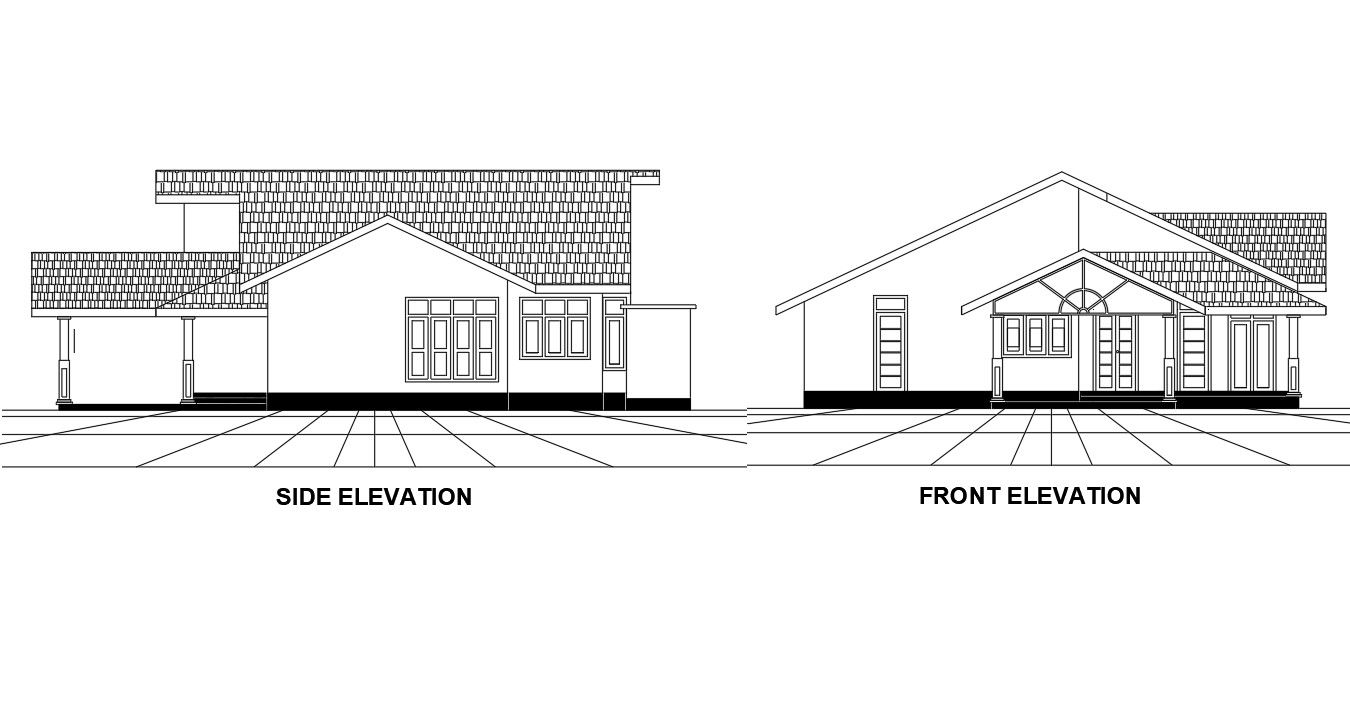Autocad Drawing file shows elevation detail of residence project. Download Autocad 2D DWG Drawing file.
Description
Auto cad Drawing file shows elevation detail of residence project..In this drawing you will have clear concept of elevation for residence.you will have clear height of floor and door window in elevation.Also you can find some front view of roof design. Download Auto-cad 2D DWG Drawing file.
Uploaded by:

