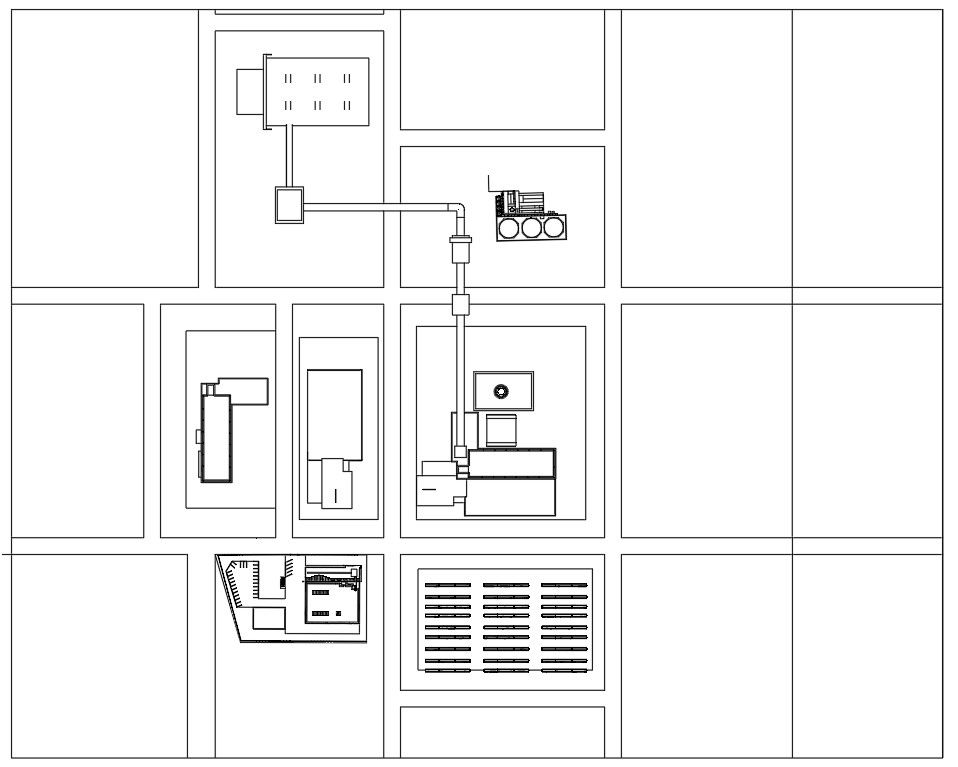Pipe line connection Detail given in this 2D Drawing file.Download the AutoCAD 2D DWG file
Description
In this drawing site layout plan of pipe connection for industrial zone given in this autocad 2d drawing.Also parking design and circulation space given in this drawing file.various factory zone divided in this drawing file. Download the AutoCAD 2D DWG file
Uploaded by:

