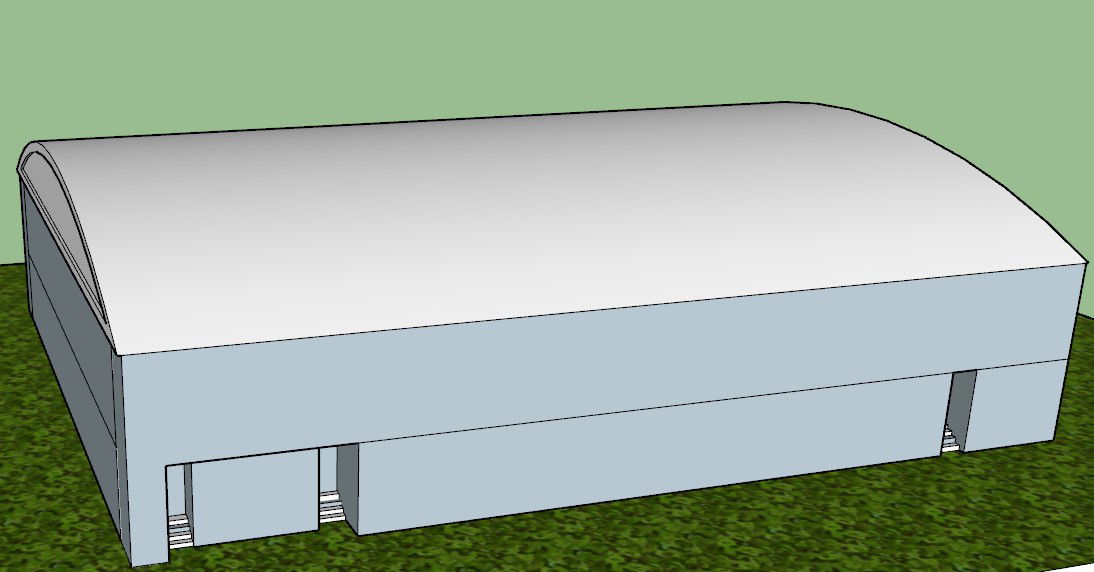This sketch up file presents industrial plant 3d view .download 3d sketch up skp file
Description
This sketchup file shows industrial plant design with 3d view in skp file.With three entry and three exits.this drawing shows how big arch in roof plan is well planned.With this 3d view you will have plan, elevation detail for conceptual planning. Download this useful 3d sketch up file.
Uploaded by:
