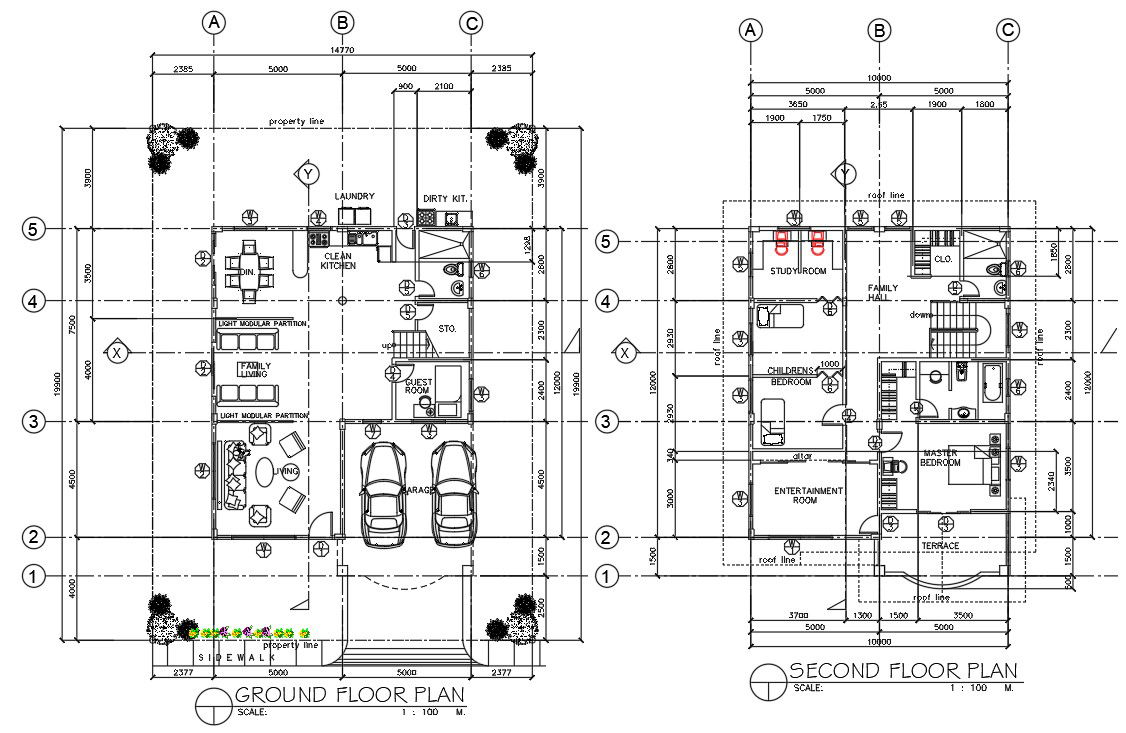Ground floor and second floor of the house plan were given in the autocad 2D DWG drawing file. Download the Autocad DWG drawing file.
Description
Ground floor and second floor of the house plan were given in the autocad 2D DWG drawing file. This plan the furniture were placed like sofa, dinning, bed rooms sets and kitchen items. There two car parking provided. It consists of living room, kitchen, dinning, laundry, guest room, store room, family hall, children’s room, study room, master bed room, entertainment room and side walk with garden. Thank you for downloading the Autocad drawing file and other CAD programs from the our cadbull website.
Uploaded by:

