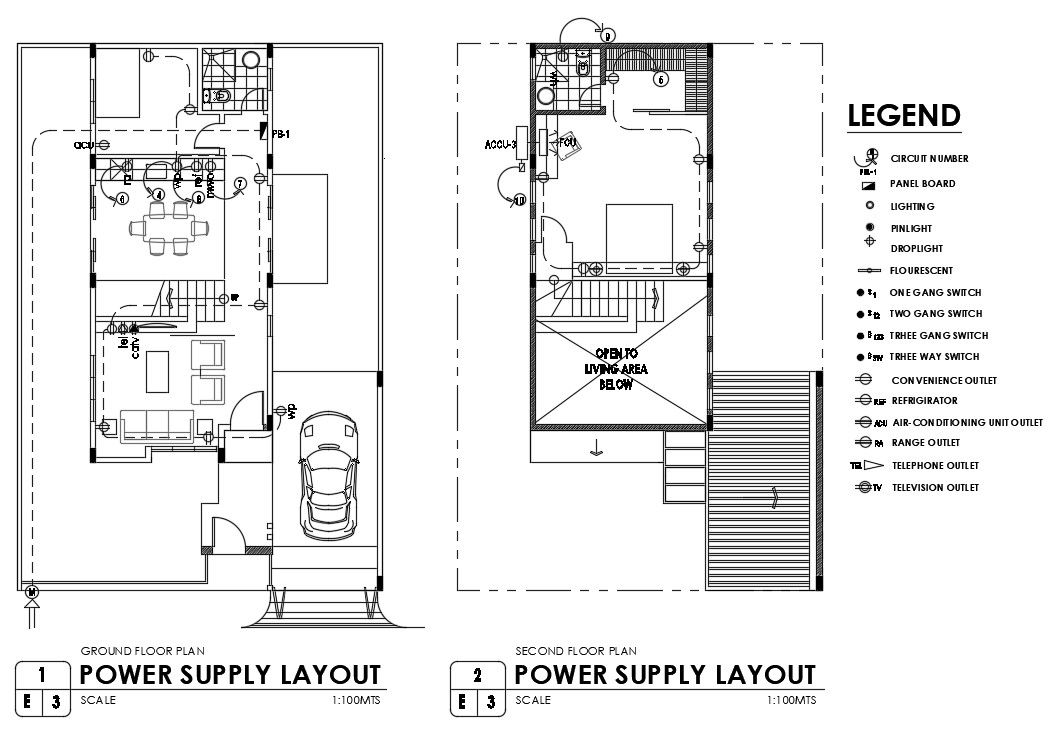Electrical plan given in this 2D Autocad drawing file.Download 2D autocad drawing dwg FILE.
Description
In this file power supply detail of electrical plan given this drawing dwg file.Which is about ground floor plan and second floor plan power supply drawing.Also you will have a legend of electrical points which is used int his autocad drawing file.Download 2D autocad drawing dwg file.
Uploaded by:

