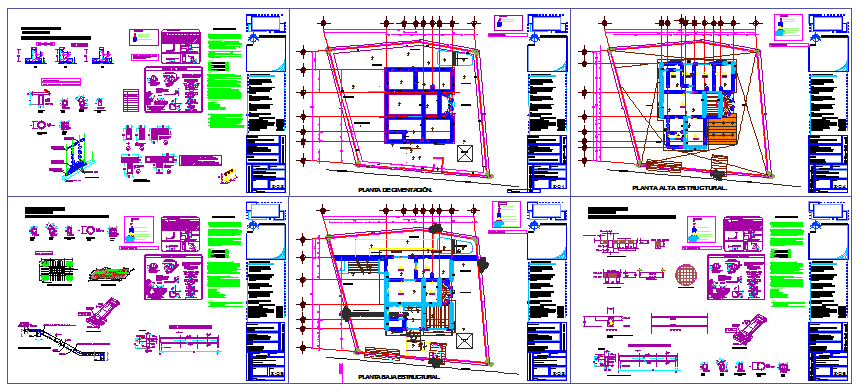Architectural and Structure design of Residential House
Description
Here the residential House drawing with structure design like column beam detail,Reinforcement detail, Isometric detail of wall, Isometric drawing of Ramp detail, Stair detail with section and architectural center line plan and planning design in this drawing.

Uploaded by:
Fernando
Zapata

