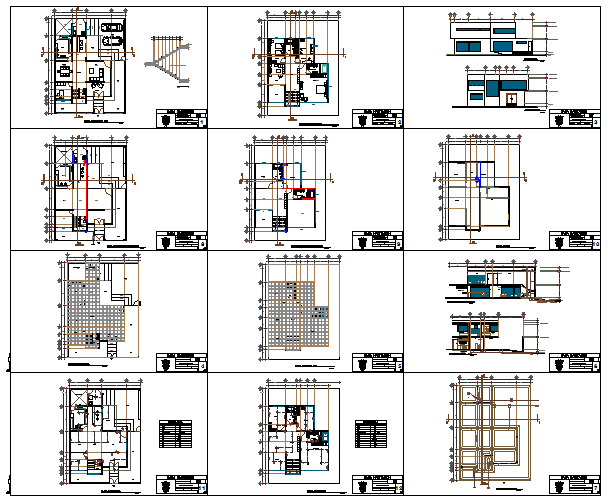Architecture design of bunglow
Description
Here the Architectural design of Bungalow with architectural plan, Hydraulic installation plan, Structure based plan. Elevation , Foundation plan, Elevation ,section in this file.

Uploaded by:
Fernando
Zapata
