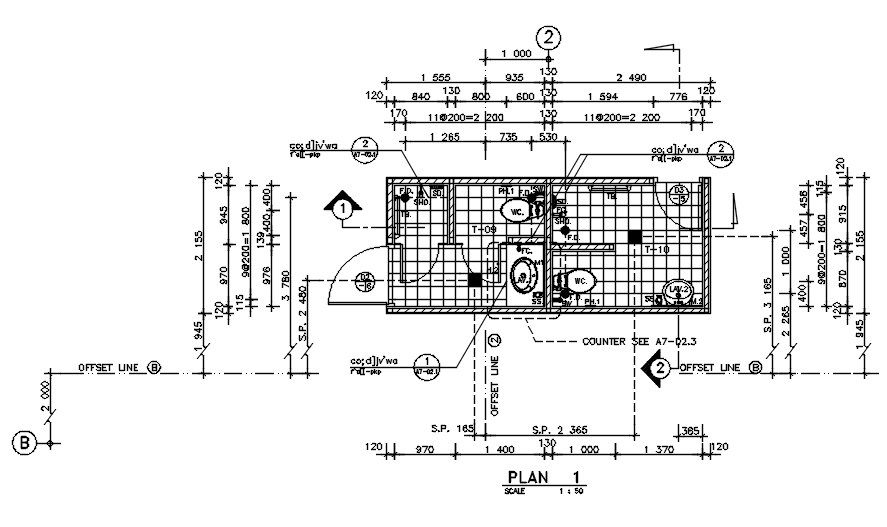Plan of toilet design autocad file given in this autocad file.Download 2d autocad drawing file.
Description
In this file flooring detail given with millimeters.this drawing made in 1
:50 scales with naming and dimensions.there are two blocks of separate toilet with sanitary blocks and door detail. In this drawing indicated the start point and endpoint of tiling also. Download the 2d AutoCAD drawing file.
Uploaded by:

