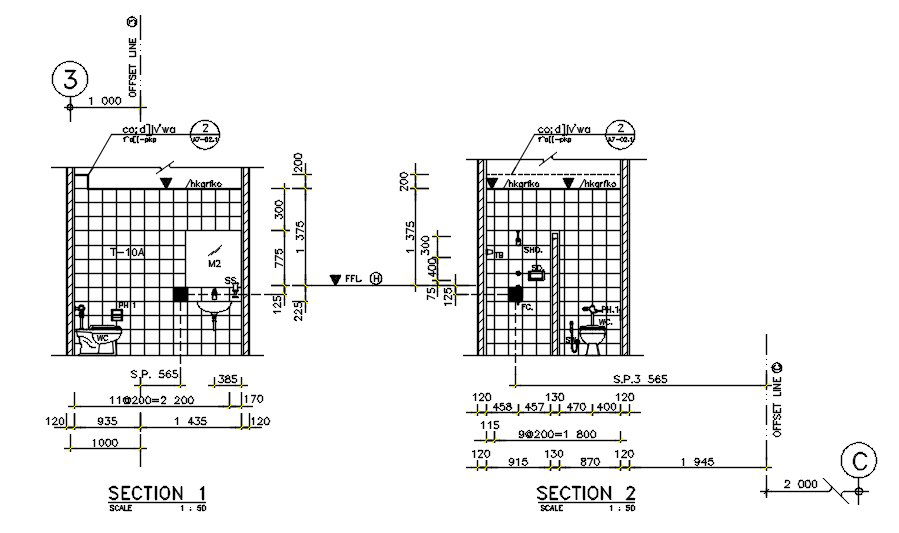Wall detail elevation shown in this 2d autocad drawing.Download 2d autocad drawing file.
Description
In Autocad drawing shown sectional elevation detail. Dimensions detail and naming detail in this drawing with a 1:50 scale. two sides of the section given in this drawing with tile pattern and Senators side elevation of the block. Useful block for architecture detail drawing. Download this 2d AutoCAD drawing.
Uploaded by:

