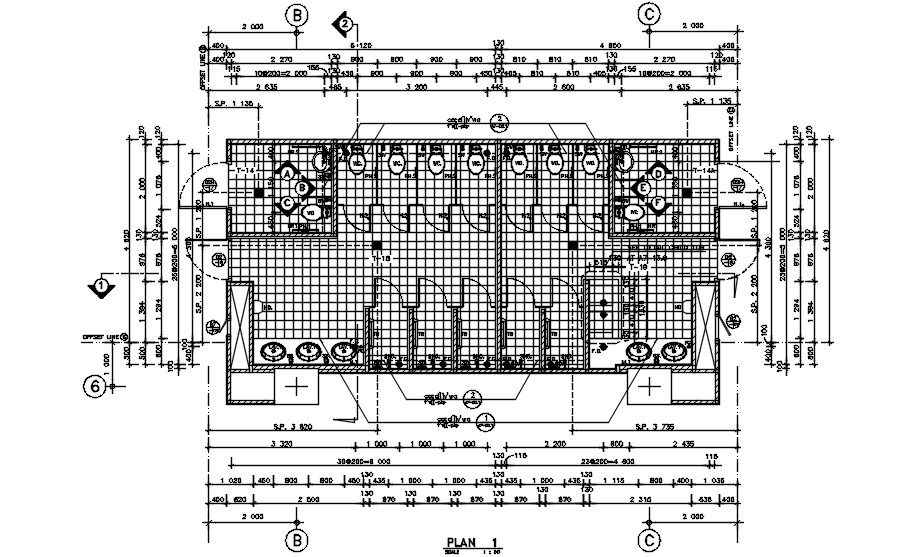Toilet details of the hospital building (second floor) angles has given in the Autocad DWG drawing file. Download the Autocad 2D DWG drawing file.
Description
Toilet details of the hospital building (second floor) angles has given in the Autocad DWG drawing file. Sanitary drain, Floor drain, tube light, lavatory, child tub, water closets, shower and doors are specified at this floor. It is common toilets for visitors. Other details were given clearly in the drawing file and layout. Thank you for downloading the Autocad file and other program file from our website.
Uploaded by:

