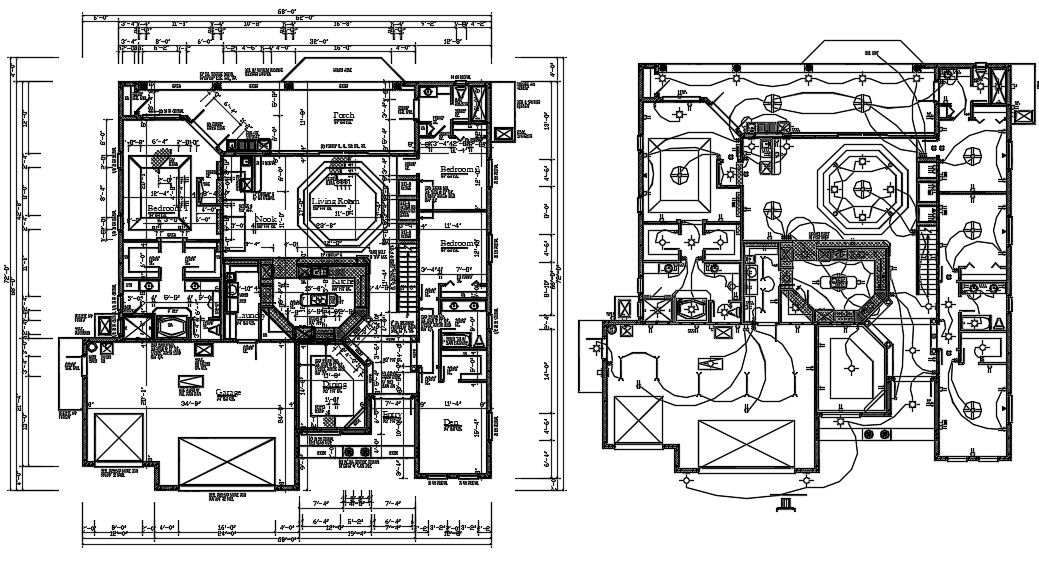72'X68' House Ground Floor With Electrical Layout Plan AutoCAD File
Description
72X68 feet single storey house ground floor plan CAD drawing which consist 3 bedroom one of master bedroom with master bathroom, 23'X17' wide living room, dining area, den room, modular kitchen, porch area, and 34'X24' car parking garage with all dimension detail. also has all light fixtures shown centered on reflected ceiling plan to be located centered on site electrical wiring and ceiling fan with false light. download 3 BHK modem house plan DWG file.
Uploaded by:
