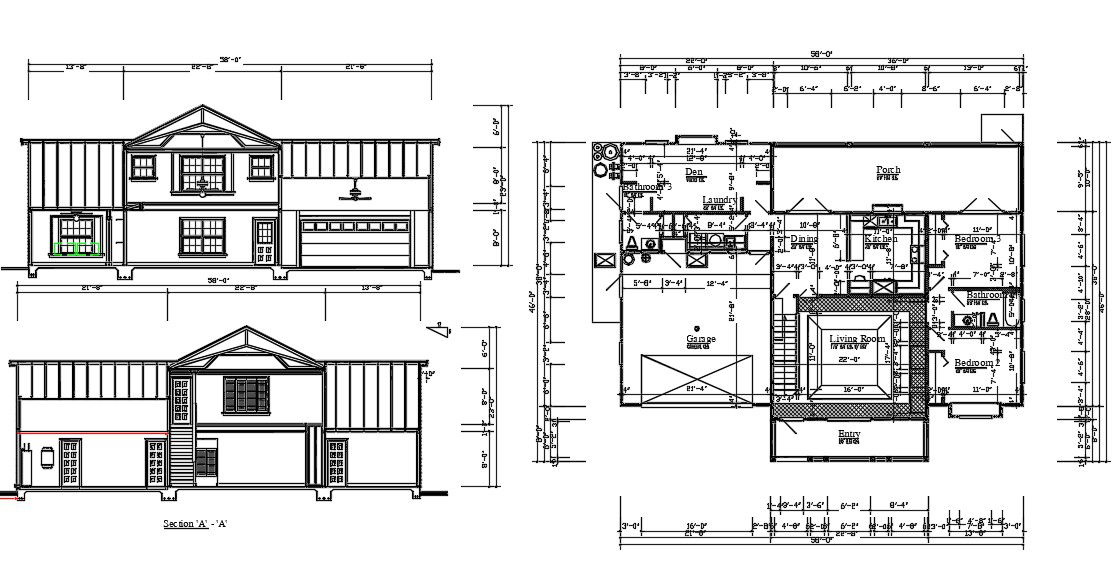50'X46' House Plan With Sectional Elevation Design DWG File
Description
50X46 feet plot size for single storey house ground floor plan CAD drawing includes 2 bedrooms, modular kitchen, dining area, living room, den room, porch area, main entry and 21'X21' car parking garage with all dimension design and house building sectional elevation design. download 2300 square feet 2 BHK house plan drawing DWG file.
Uploaded by:
