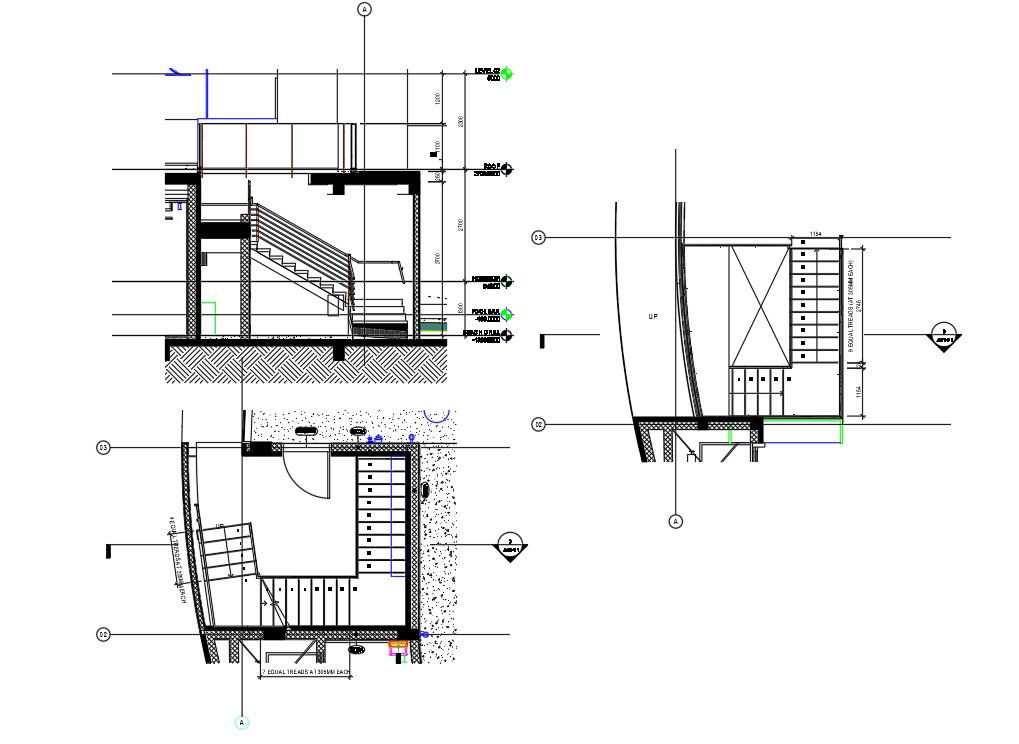Beach grill and plan & section of the stairs of hotel building is given in the Autocad 2D DWG drawing file. Download the Autocad DWG drawing file.
Description
Beach grill and plan & section of the stairs of hotel building is given in the Autocad 2D DWG drawing file. Stairs enlarged section and floor plan is given in the layout. At the floor plan, 7 equal treads at 305mm each and 4 equal treads at 305mm each. At second floor plan 9 equal treads at 305mm each. Stairs numbers were mentioned and direction were specified. Polar bar is provided in between the beach grill and hotel ground floor. Thank you for downloading the autocad 2D DWG drawing file and other CAD program files from our cadbull website.
Uploaded by:

