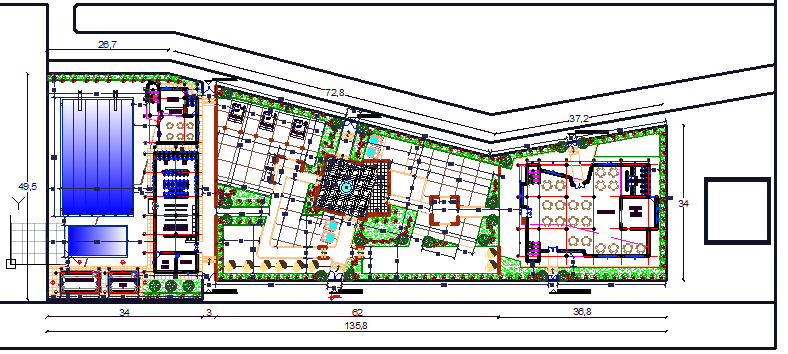Recreational project
Description
Here the project of Recreational project all detail Swimming pool, Restaurant detail in this order.

Uploaded by:
Fernando
Zapata

