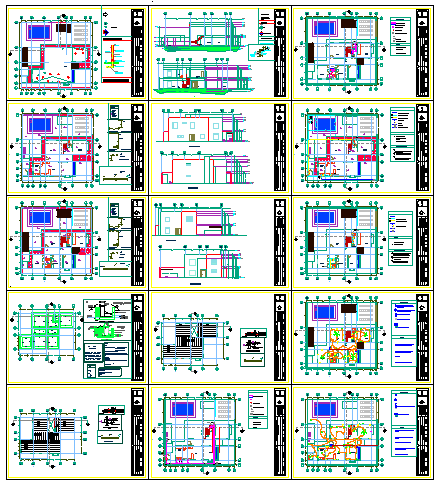Architectural Based House project
Description
This is a one family living architectural based house design project. In this file Column detail, beam detail, Reinforcement detail, Elevation, electrical detail drawing available in this file.

Uploaded by:
Fernando
Zapata

