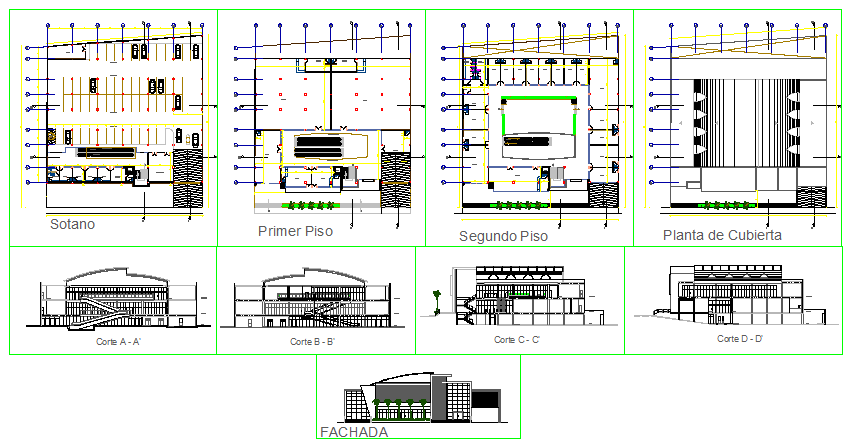Commercial Complex design
Description
Here the Commercial Complex building design on architectural based planing design, Plan ,Elevation ,Section ,Front rear view elevation also available in this cad file.

Uploaded by:
Fernando
Zapata
