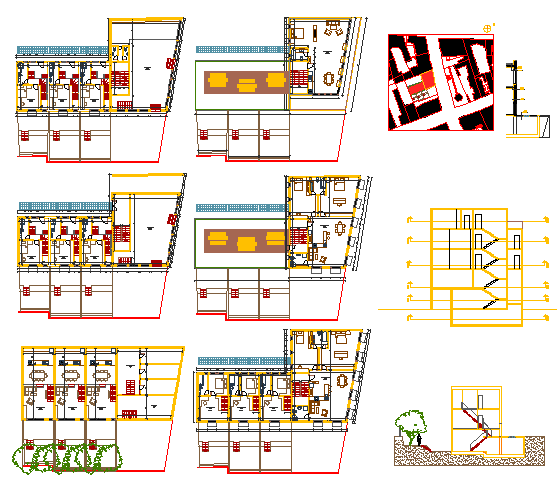Apartment design of Architectural
Description
Here the architectural based design on Apartment design with Furniture plan and section drawing and Elevation design available in this cad file.

Uploaded by:
Fernando
Zapata

