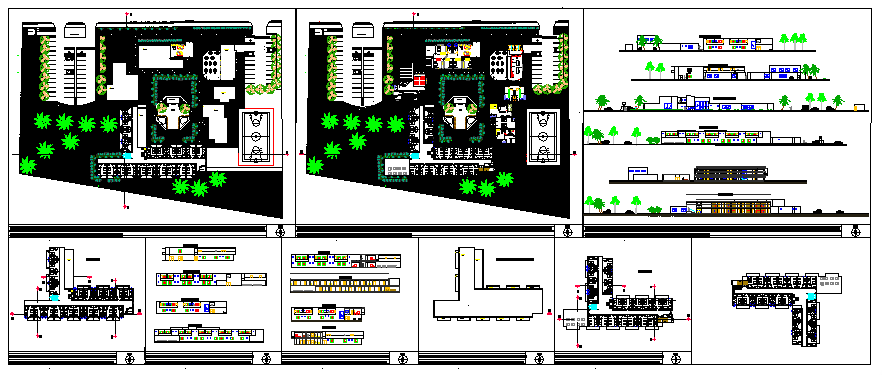Hotel Room Design project
Description
Here the Hotel room design project on architectural based design with plan, section, elevation and landscaping design in this cad file.

Uploaded by:
Fernando
Zapata
