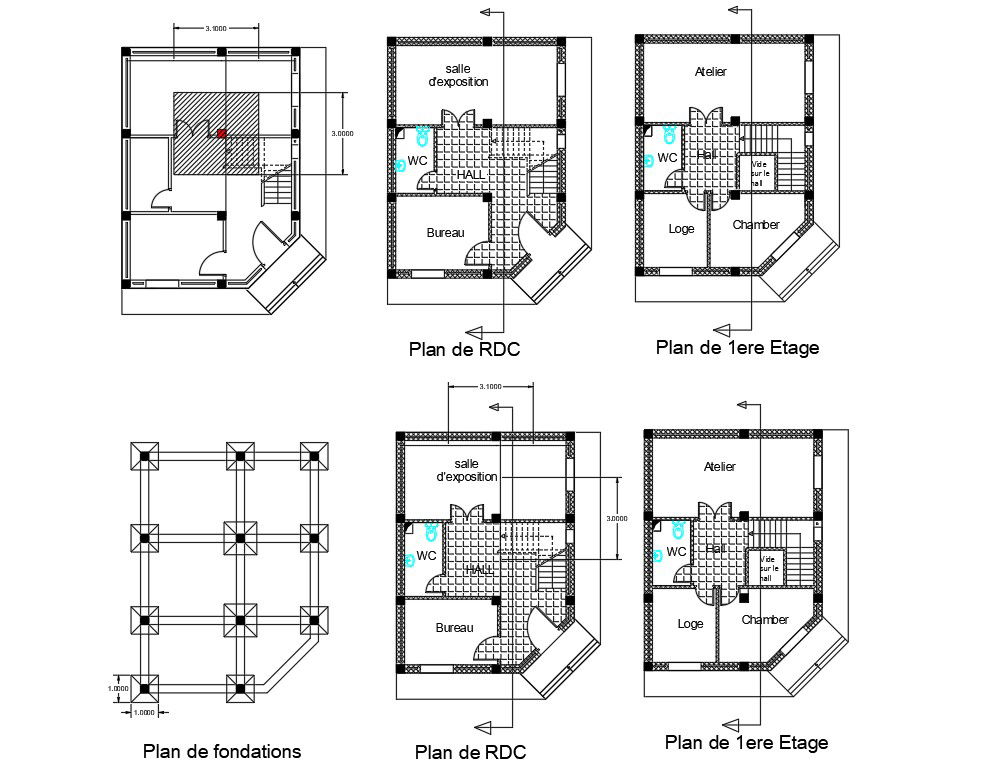AutoCAD DWG showing a floor plan of a multi purpose hall. Download the AutoCAD 2D file
Description
AutoCAD DWG showing a floor plan of a Multi purpose hall. The 2D plan provided with the spacious atelier and chamber in the drawing. Thanks for Downloading the AutoCAD 2D file from our website.
File Type:
DWG
File Size:
89 KB
Category::
Construction
Sub Category::
Construction Detail Drawings
type:
Gold

Uploaded by:
Neha
mishra

