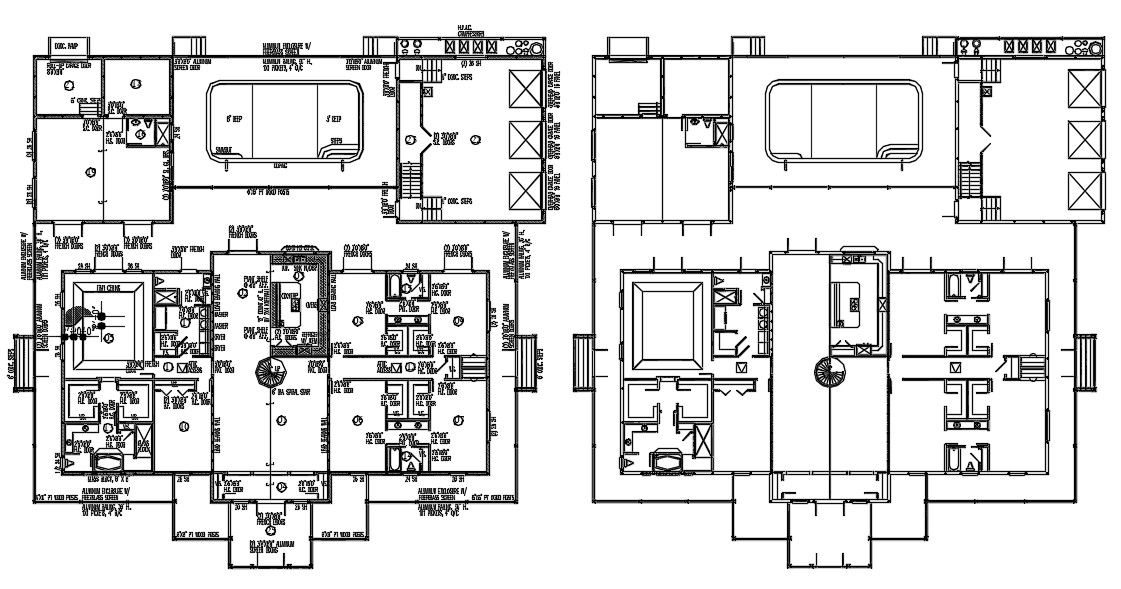5 BHK House Layout Plan With Swimming Pool CAD Drawing
Description
the architecture layout plan has been designing in AutoCAD software, the drawing showing residence layout plan CAD drawing which consist 5 bedrooms, with an attached toilet, living room, entrance beautiful porch, modular kitchen, large swimming pool, courtyard area and spiral staircase. download 5 BHK house layout CAD drawing DWG file.Thank you for downloading the AutoCAD file and other CAD program from our website..
Uploaded by:
