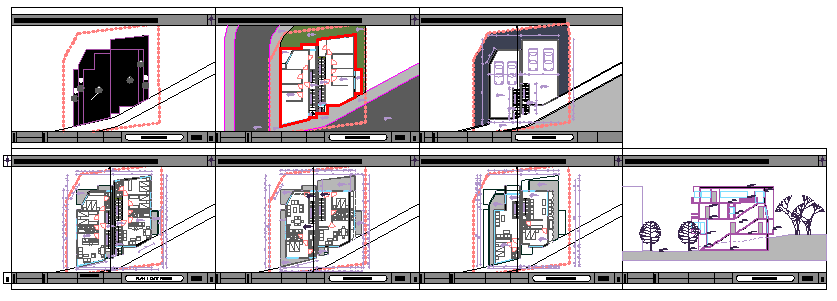Duplex House for Two family design
Description
This is a two family live for duplex house architectural design with plan, Elevation all side and rear view, all side section, stair section and also here the landscaping design in this cad file.

Uploaded by:
Fernando
Zapata
