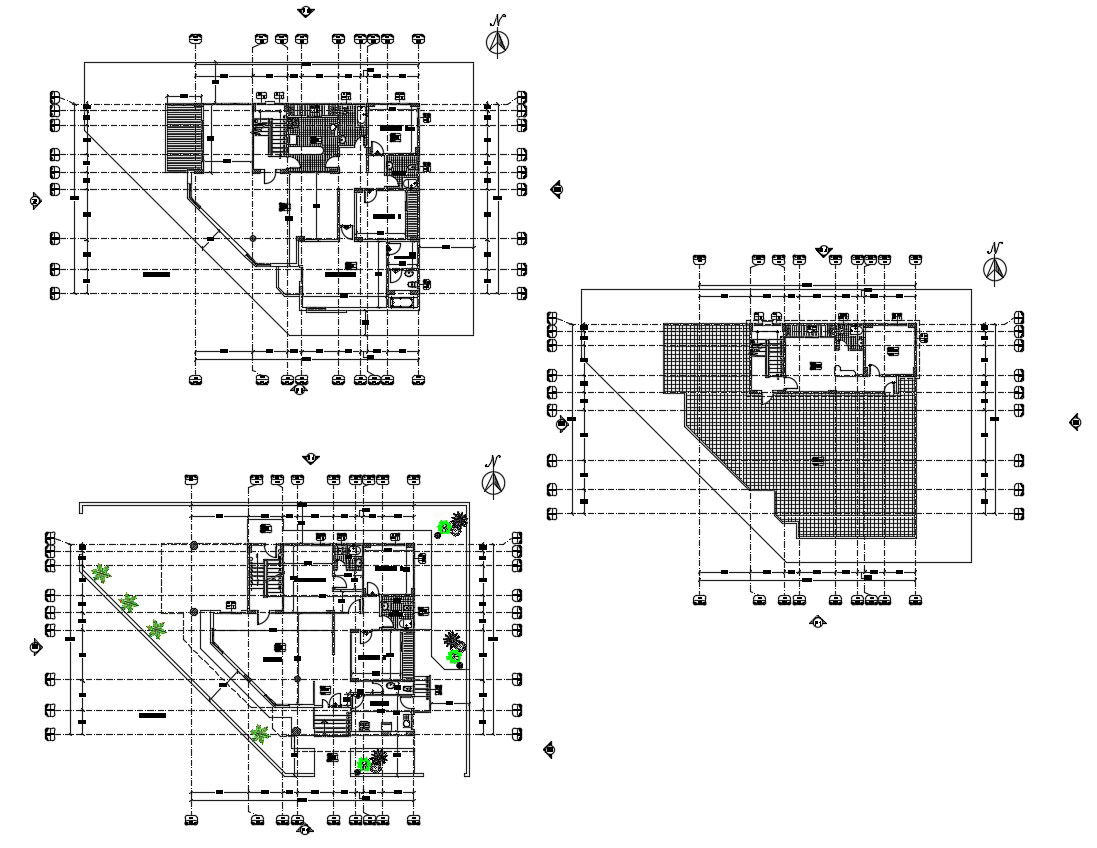Small Home Design
Description
Layout floor plan of residence bungalow which shows all floor level plan details along with dimension and hidden line details, door window details, room details, room dimension details, and other details.
Uploaded by:
Priyanka
Patel

